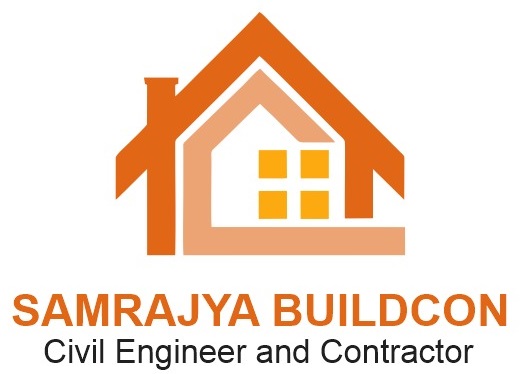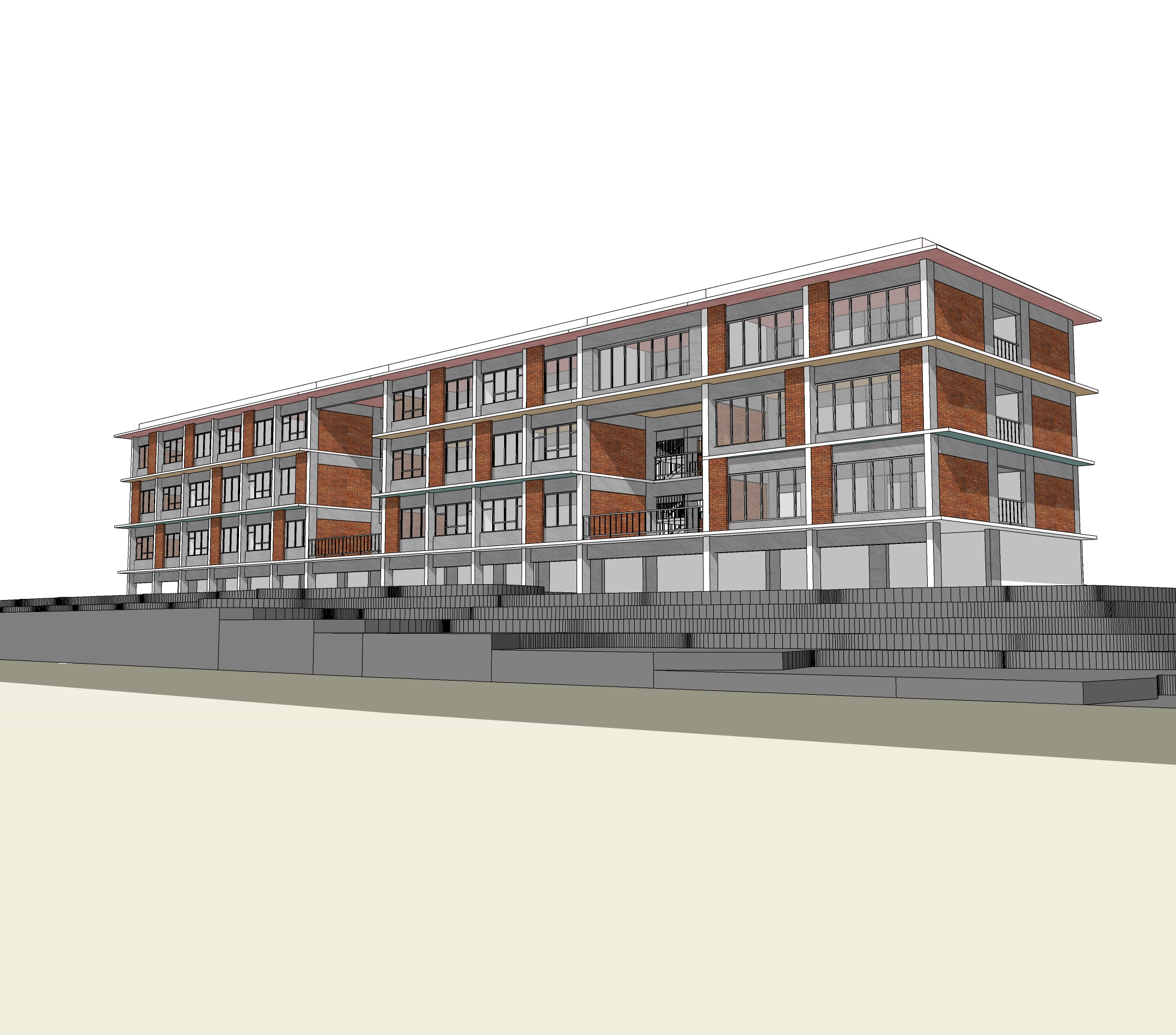3D Design&Layout
3D design is the process of using software to create a mathematical representation of a 3-dimensional object or shape. The created object is called a 3D model and these 3-dimensional models are used for computer-generated (CG) design.
3D floor plan, or 3D floorplan, is a virtual model of a building floor plan, depicted from a birds eye view, utilized within the building industry to better convey architectural plans.
You can break the 3D printing process into three distinct pieces: product design, prototyping, and production.
There are three major types of 3D models types: solid, wireframe, and surface. We base them on the methods and techniques used to create different 3D objects. CAD (computer-aided design) offers many other types, but most fall under those three.
3D models let teams construct any shape imaginable while retaining production capability and help visions come together with relative ease. Modern 3D modeling provides a level of design depth that rough sketches or 2D designs cannot, such as improved control over details.





